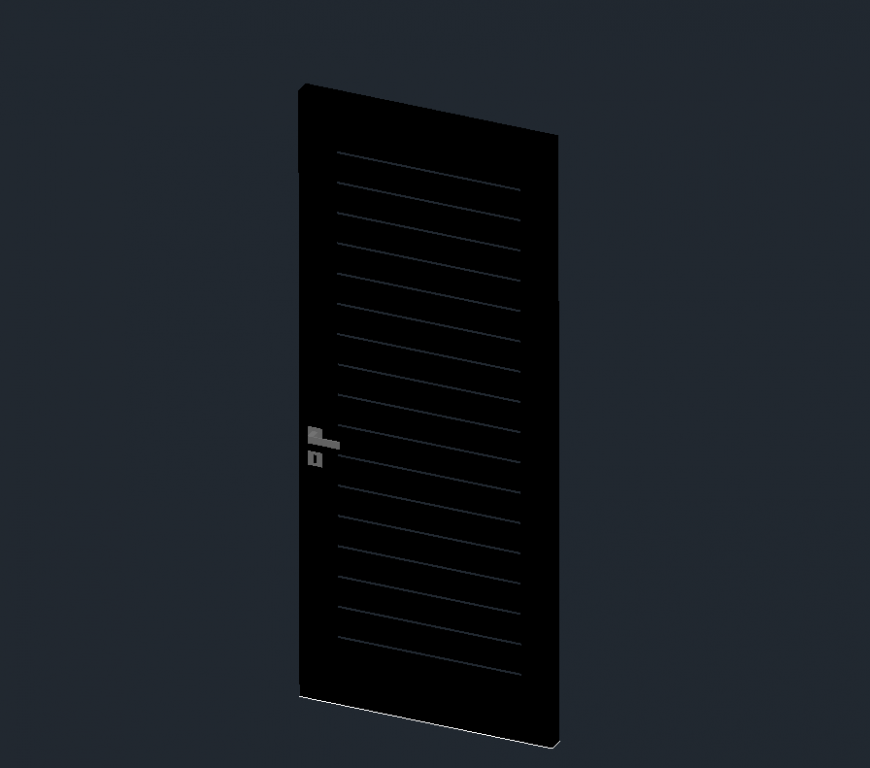2d drawing of door autocad software
Description
2d drawing of door autocad software detailed with seven feet door with black color in door blocks of cad drawings.
File Type:
3d max
File Size:
—
Category::
Dwg Cad Blocks
Sub Category::
Windows And Doors Dwg Blocks
type:
Gold
Uploaded by:
Eiz
Luna

